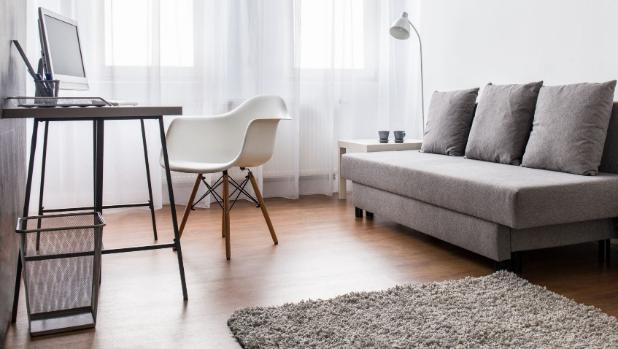This article was originally published by Homed at Stuff.co.nz

With the cost of housing at an all time high, many people are scaling back their living requirements and opting for smaller housing solutions – like apartments, studios, prefabs or even converted containers.
Small living spaces can be functional, fun and fabulous – all that is required is a little spatial planning. The interior needs to be practical, make use of every inch of space, and at the same time be aesthetically pleasing.
Here are 9 ways to create the illusion of space:
1. Colour. Use simple wall colours to brighten the space. Lighter colours will make a room look larger and more spacious. White ceilings for instance give a feeling of more height in a room. Using tonal shades of colour to define different areas is a way of creating zones.
2. Flooring. The use of large floor tiles or wide floor boards gives a feeling of space. Laying floor boards diagonally also gives the room a larger look. Keep the same floor treatment throughout the floor area, to create continuity and space.

3. Window Treatments. In a small space, keep away from heavy curtains if possible. The objective is to try and let as much light in as possible. There are many beautiful sheer fabrics available now. Install your curtains as high up as possible under the ceiling scotia – this helps to give the room more height.
4. Storage. Maximise the height of a room with custom made shelving and storage compartments. High mounted shelves and storage units can also give a room an illusion of height. Keep the cabinetry a light colour and ensure it doesn’t contrast too much with the walls.
5. Mirrors. Mirrors are a wonderful way to create an illusion of space. Mirrors reflect both natural and artificial light, amplifying it throughout the room.

6. Walls and Doors. Consider glass doors and walls for partitioning rooms. Movable or sliding walls open up a space, which can then be restored to an enclosed area again.
7. Skylights. Skylights are a small but effective way to flood small spaces with light and make the area seem larger.
8. Furniture. Carefully placed furniture and rugs will create zones in a small space for dining, seating, etc. Consider using multi-functional pieces of furniture. For instance, a sofa that converts into a bed. A dining table that can also be used as a work station. Well thought out plans for wall niches or closets can also be used to create a work area that is kept tidy and out of sight by closing the doors.

9. Lighting. Whether large or small, effective lighting is crucial to every interior. The best solution is to combine ambient, task and general lighting to complement one another. Drop-down pendants are great to use for lighting up specific areas. Recessed LED lighting can be directional to highlight a piece of art or ornament. Down lighting is best for general traffic areas.
To find out more about creating space in your home, or to book an interior design consult, get in touch with Wendy.
